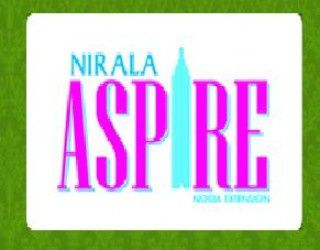Nirala Aspire noida extension price list latest given by Nirala group. Nirala aspire by nirala group in noida extension is residential projects in noida extension where price list , floor plan, location map and site plan is good.

Nirala Aspire Noida Extension Description
Nirala group launch its new project Nirala Aspire at Noida Extension.Nirala Aspire offers 2, 3 & 4 Bhk Apartments ranging in the sizes of 890 sq ft-2440 sq. ft. at a very affordable prices & also offers world class infrastructure with luxurious amenities. The Apartment are positioned on the brink of the and located at Noida Extension 10 km (approx.) from Metro Station and 8 Km (approx.) from Fortis Hospital and 15 minute drive from Sec-18 Market and 7 km from Sai Mandir
Nirala Aspire Noida Extension Specification
|
Nirala Aspire Noida Extension Price List
|
Type |
Super Area (sq. Ft.) |
Accommodation |
|
Type 1 |
890 |
2BHK+2TOILET |
Basic Cost
|
FLOOR/PLAN |
CDP |
FLEXI |
CLP |
|
20TH |
2600 |
2700 |
2840 |
Nirala Aspire Noida Extension Payment Plan
|
At the time of Booking |
10% |
Flexi Payment Plan
|
At the time of Booking |
10% |
Construction Linked Plan
|
At the time of Booking |
10% |
Nirala Aspire Noida Extension Floor Plan






Nirala Aspire Noida Extension Site Plan

Nirala Aspire Noida Extension Location Map
